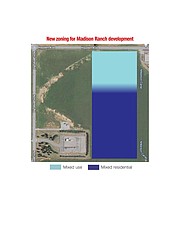Madison Ranch development coming to Hayden
The Hayden City Council approved a zone change Tuesday for a commercially zoned property near the corner of Hayden Avenue and Huetter Road.
The change to a mixed-use zone will come with terms. Using priorities laid out by the council during the meeting, conditions will be negotiated for a zone development agreement.
The rezone will allow Coeur d’Alene-based development company Madison Capital, LLC, to develop a mixed space that would meet housing demands and requirements that land close to a traffic signal must have commercial units.
“The zone development agreement gives us an opportunity to come up with some creative ideas,” said Scott Kurtz, Madison Capital president.
The site plans have gone through a handful of iterations, but the current goal for the property is to build a combination space called Madison Ranch.
The street-fronted portion of the nearly 18-acre property will be rezoned to mixed use to allow for residential townhomes.
The concept for the front 4 acres would be a combination of five-plex condos and townhomes built above commercial ground floor space, with a live/work/loft concept.
“I’m concerned about the health, safety and welfare of people living on the third story,” said Hayden City Council President Matt Roetter. He said he fears the fire department wouldn’t have sufficient capabilities to get onto the roof of a three-story building.
“One of the conditions I’d like to see is that until Northern Lakes Fire District is able to eliminate the deficiency if they can’t get up on a third story, that the buildings in this project would be only two stories,” Roetter said.
Northern Lakes is currently heavily dependent on mutual aid from Kootenai County or Coeur d’Alene, where they have the ladder apparatus necessary for three-story buildings, said Chris Larson, Northern Lakes’ public information officer.
Hayden already has some three-story apartment buildings, but Larson said those have sprinkler and alarm systems to supplement the district's capabilities.
Hayden Mayor Scott Forssell suggested alternating the townhomes between two and three stories to provide variation. The staggered dimensions would give the buildings rhythm, making them more appealing to comply with Hayden’s visual standards, Forssell said.
“It’s generally more efficient to build with shared walls,” Kurtz said. “But that’s not the aesthetic we want. I like Mayor Forssell’s suggestion of combining two and three stories.”
The plan for the townhomes is to have a small, single-family feel in a few small buildings that create opportunity for first-time homebuyers to have housing access, Kurtz said.
Forssell suggested another possible condition, placing a limit on rental spaces in the townhomes by requiring owners to live in the spaces.
The current design concept would minimize traffic and incorporate leasable space on the ground floor for office and workspace, Kurtz said, and could include child care or meeting spaces on the lobby floors.
City staff may ask Madison Capital to commission a traffic study in the development agreement, based on comments from Roetter.
Madison Ranch will also include single-family housing in the remaining 14 acres on the southern part of the parcel.
The maximum density for all 18 acres is four units per acre, for a total of 72 units on the entire parcel. There would be roughly 30 townhomes expected to cost 20-30% less than a single-family home, 42 single-family units, many on oversized lots, and a commercial building central to the townhomes.
“I look at this zone change request as a balance of growth,” said Hayden City Councilman Roger Saterfiel.
The southernmost 16 single-family houses will have to be built in a second phase in five years, allowing time for the city to build a sewage lift station to increase sewer capacity before the homes can be added to the sewer system.
“Looking over everything we’ve seen and heard, I don’t think our infrastructure can handle this right now,” said Hayden City Councilwoman Sandy White.
White requested that the agreement include park spaces in the single-family portion of the parcel.
A small commercial building centrally located just outside the townhomes would ideally become a coffee shop, cafe or grocer, Kurtz said.
“We determined based on listening to the council, listening to the staff, that we didn't want to maximize the density,” said Scott MacArthur, an engineer working for Madison Capital.
The mixed housing development would provide inventory priced for first-time homebuyers, and blend larger homes for established homeowners, in addition to adding job opportunities in the complex.
“We understand what the community wants in certain areas,” Kurtz said.
Kurtz hopes the construction will be complete on the single-family residences, except the southern 16, by the end of 2023, and possibly into 2024 for the townhomes, dependent on the timing of approvals through the city council.
The site plan also includes necessary extensions and widening of Dunkirk Avenue and the creation of Downing Street for access to Dunkirk from Hayden Avenue on the eastern side of the townhomes.
The agreement should be reintroduced for council approval Dec. 13, or at the first regular meeting in January.


